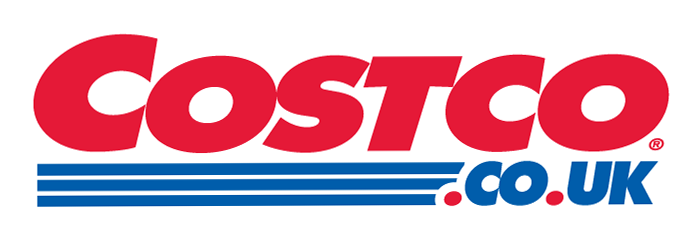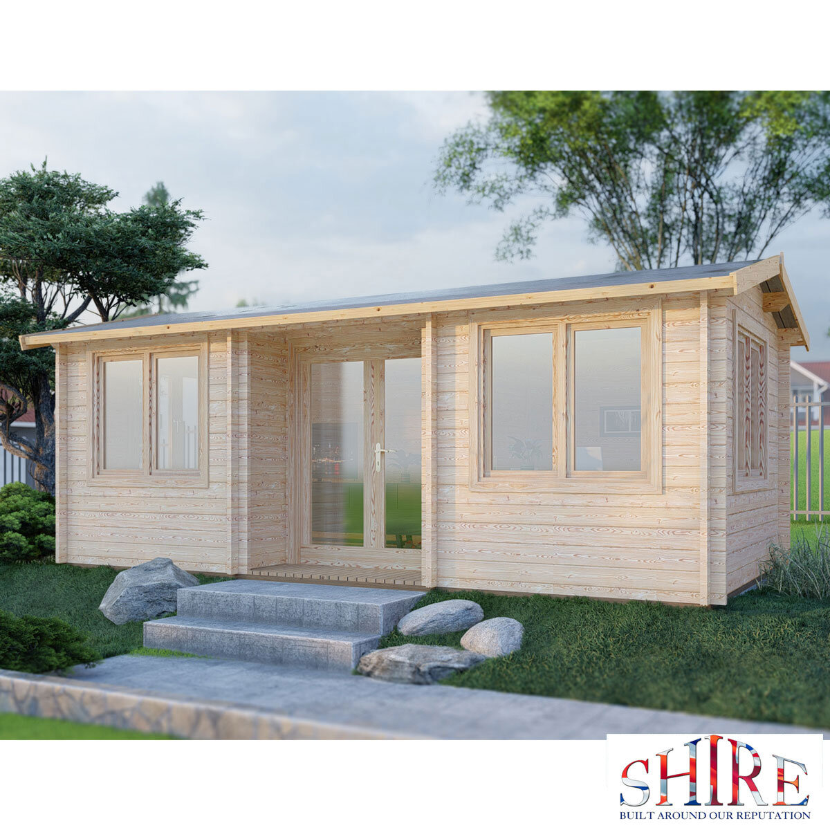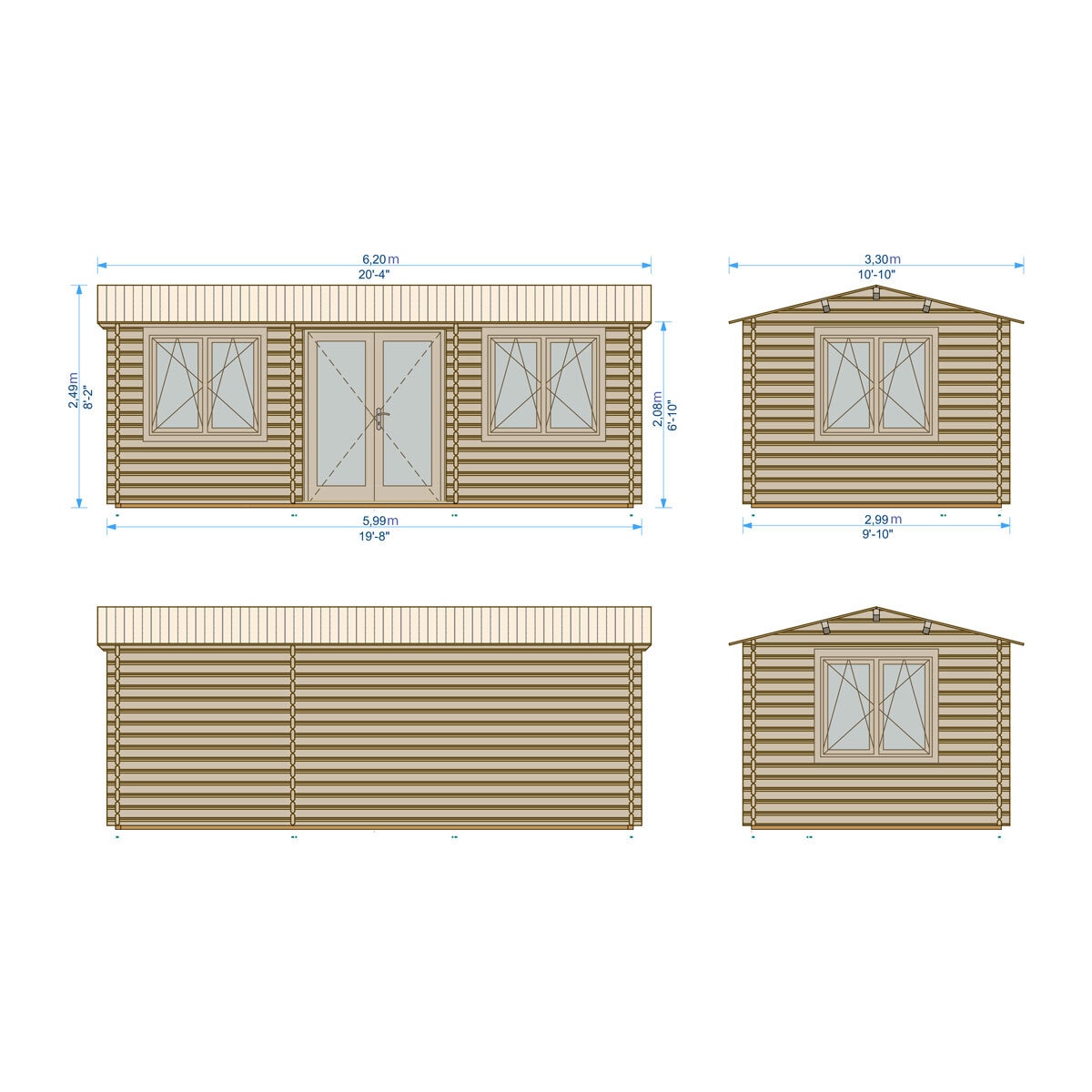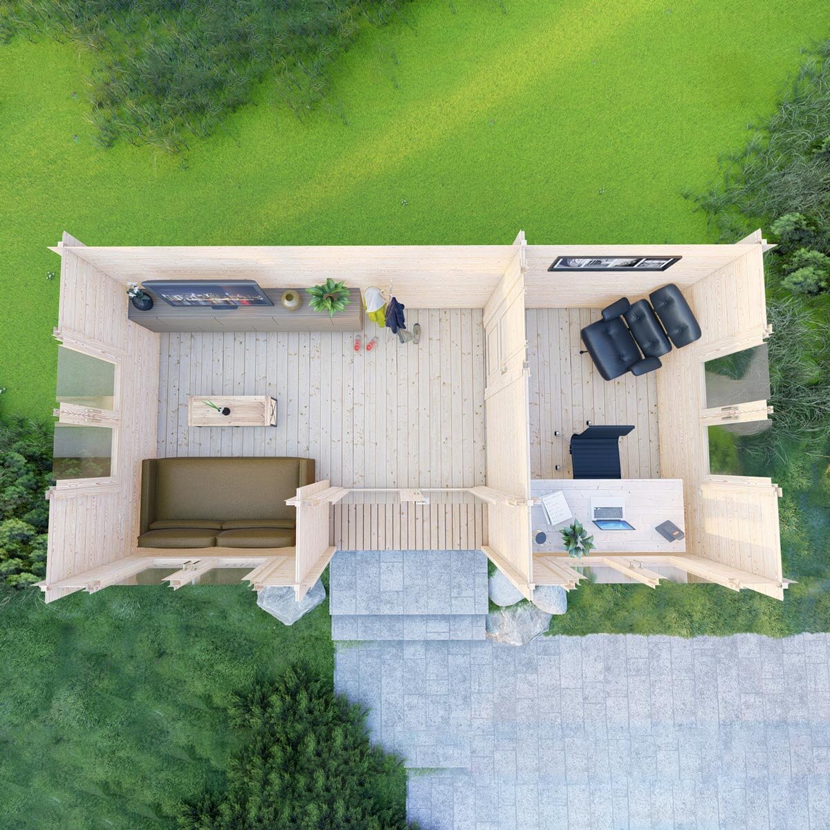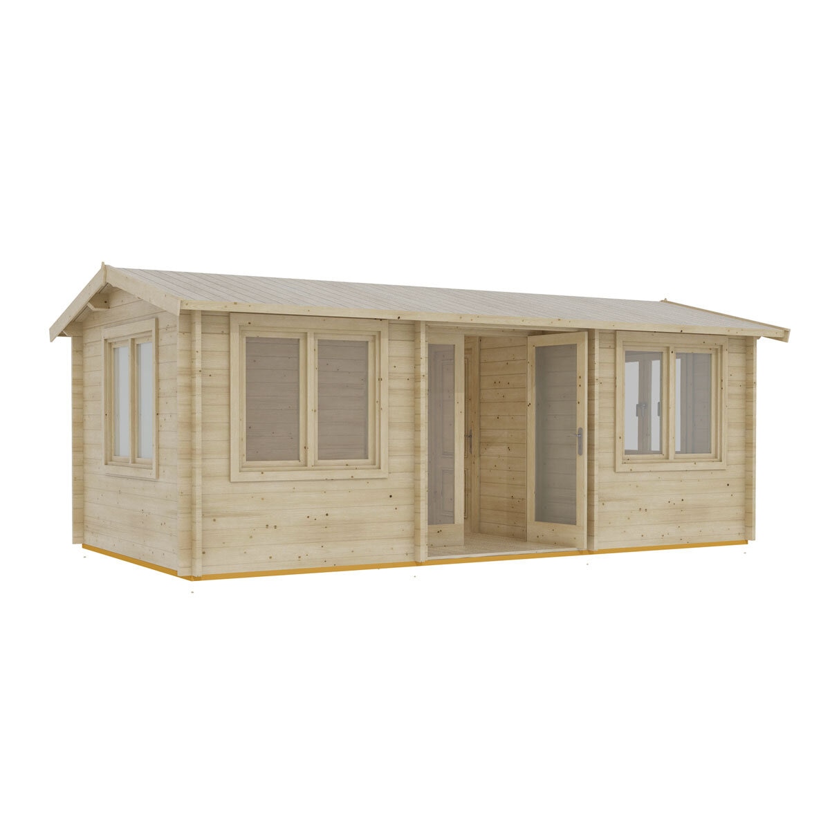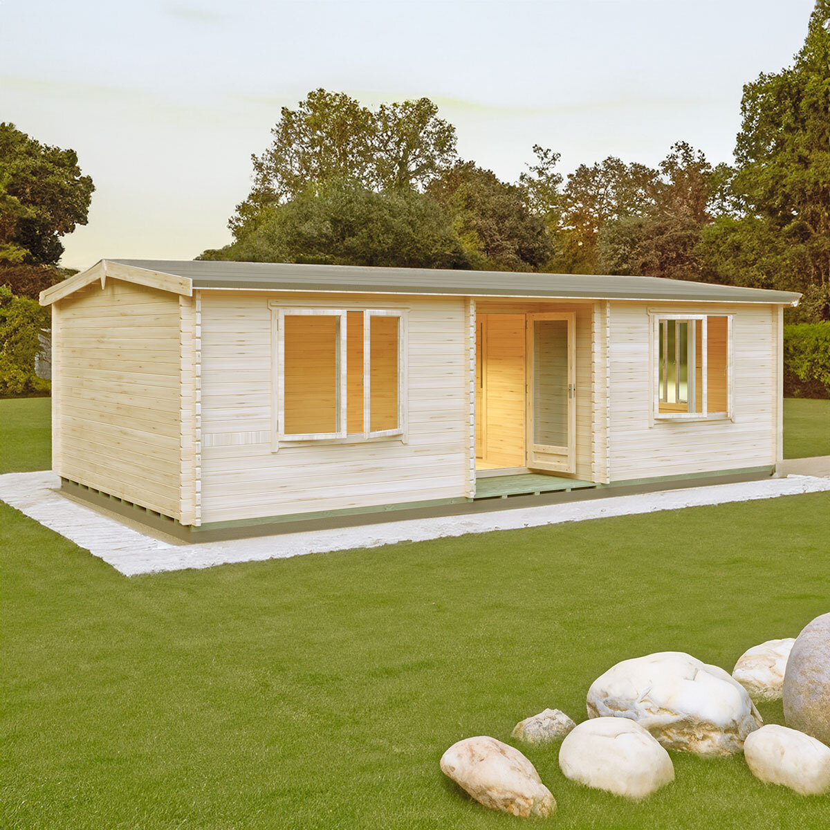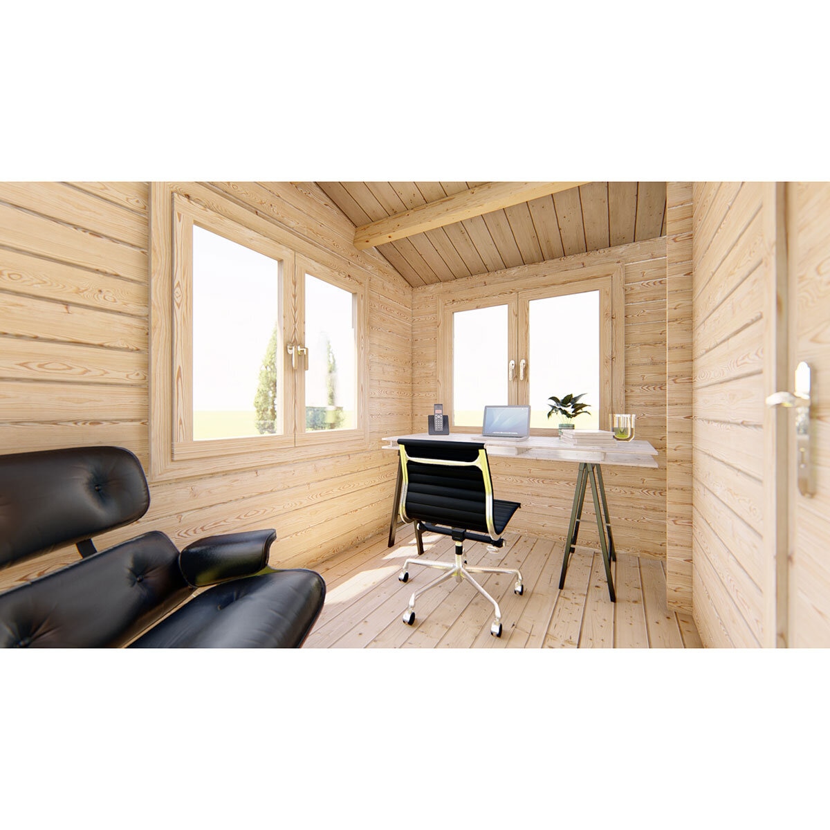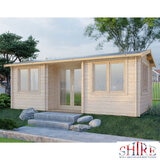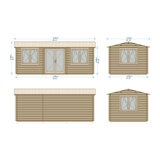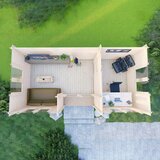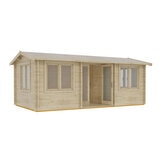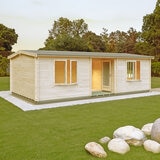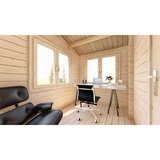Shire Whinfell 44mm Log Cabin 20 x 10ft (6 x 3m)
Item #Whinfell
- 44 mm Interlocking Log Boards
- Contemporary Design
- Two Internal Rooms
- Toughened Double Glazing
- 19mm Tongue and Groove Roof and Floor
- Proudly Made in Britain
Please Note: Accessories not included
Costco’s customer satisfaction guarantee and returns policy does not apply to special order merchandise, custom merchandise and installed merchandise. However your legal rights are unaffected. For further details, please see Delivery & Returns
A stunning building with 2 rooms that could easily be used as separate living accommodation. Maybe a superior guest bedroom or even a potential home recording studio? The potential uses for the Whinfell Log Cabin are endless. This top quality log cabin is constructed from 44mm interlocking, high grade log boards to the walls with the roof and floor being constructed from 19mm tongue and groove boards. The beauty of a log construction means no framing internally giving you uninterrupted walls and a real log cabin experience. All timber is Forest Stewardship Council (FSC) Certified to produce an environmentally friendly and quality garden building.
There are two double opening windows to the front and one to the side and all doors and windows come with toughened double glazed and fitted with a Draft Seal system for a cosy cabin. The door is fitted with a mortice lock. The attractive porch has pressure treated 25mm decking and green mineral felt is also included. The building is supplied untreated and requires a wood preservative immediately after assembly.
Building dimensions are to the edge of the individual boards that make up the unit and will include the crossover of the logs. For critical dimensions use the metric values, imperial dimensions are rounded for description only. Allowance should be made for the roof overhang and for access around the outside during construction and subsequent treatment.
Your building will need to be installed onto your prepared site. This needs to be flat and level to a sufficient size. Grass, soil or gravel are not sufficient as they will move with the weight of a building.
Features:
- 44 mm Interlocking Log Boards
- Contemporary Design
- Attractive Porch Area
- Two Internal Rooms
- Toughened Double Glazing
- Felt Roof Finish
- Constructed from Forestry Stewardship Council (FSC) Certified Northern European Pine
- 19mm Tongue and Groove Roof and Floor
- Proudly Made in Britain
Dimensions:
- H 249 x W 599 x D 299 cm
- Log Thickness: 44 mm
- Roof Thickness: 19 mm
- Floor Thickness: 19 mm
Please note: Before assembly, you will need a base which is flat and level to a sufficient size. Grass, soil or gravel are not sufficient as they will move with the weight of a building
| Brand | Shire |
| Type | Log Cabin |
| Dimensions | H 249 x W 599 x D 299 cm |
| Wood Type | Northern European Pine |
| Log Thickness | 44mm |
| Roof Material | Tongue & Groove |
| Pre-treated Wood | No |
| Double Glazing | Yes |
| Double Doors | Yes |
| |
|
