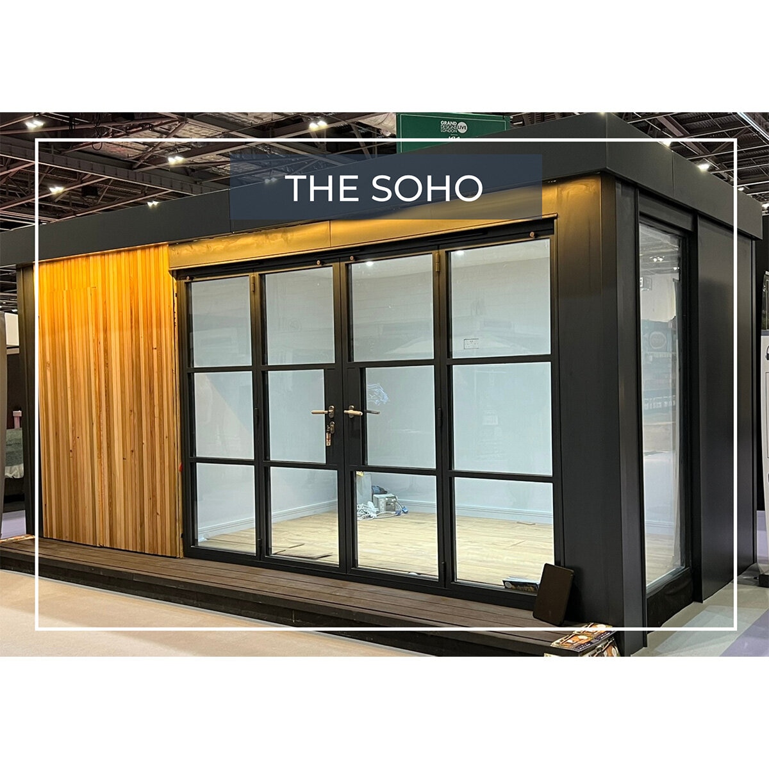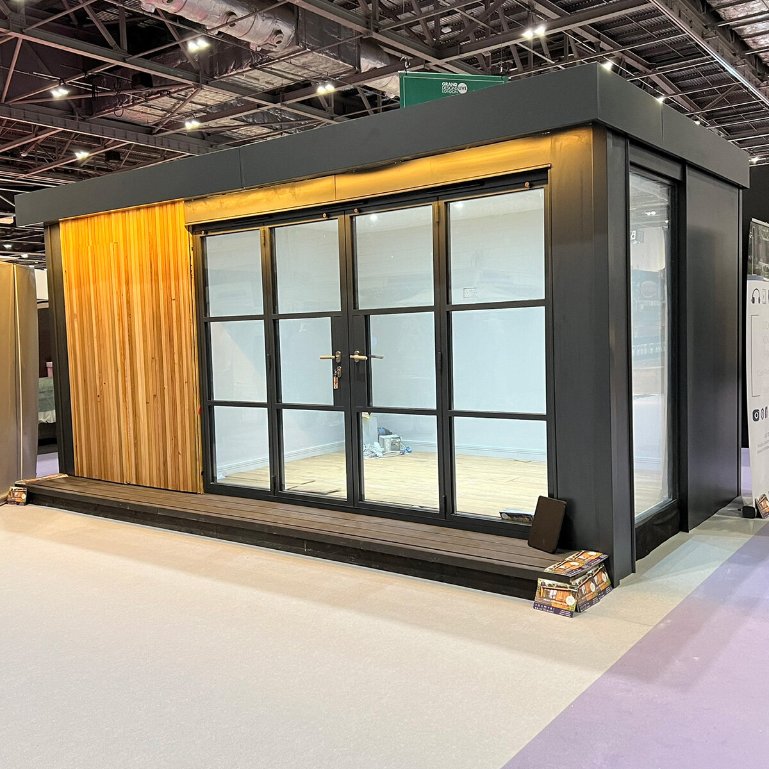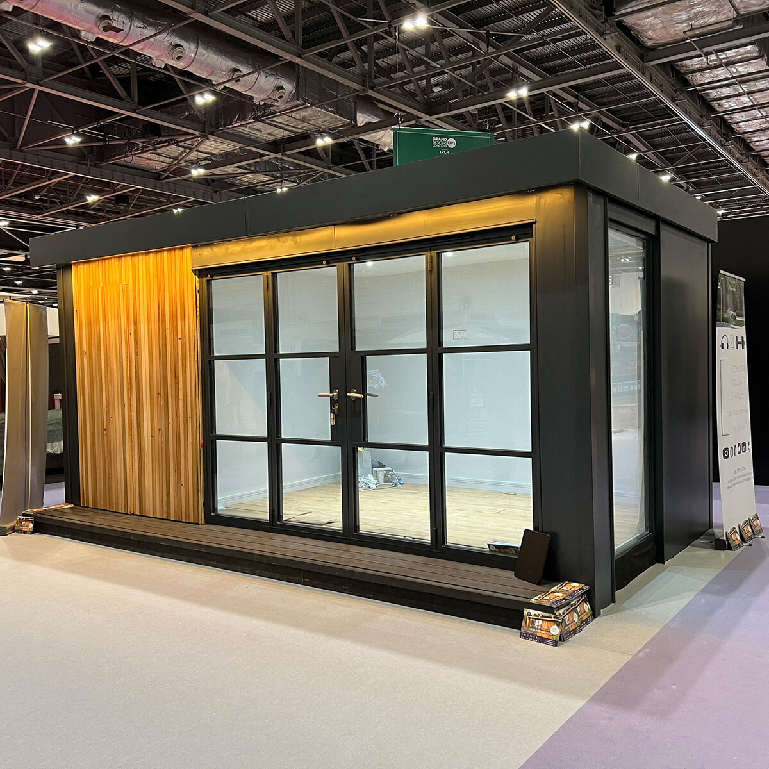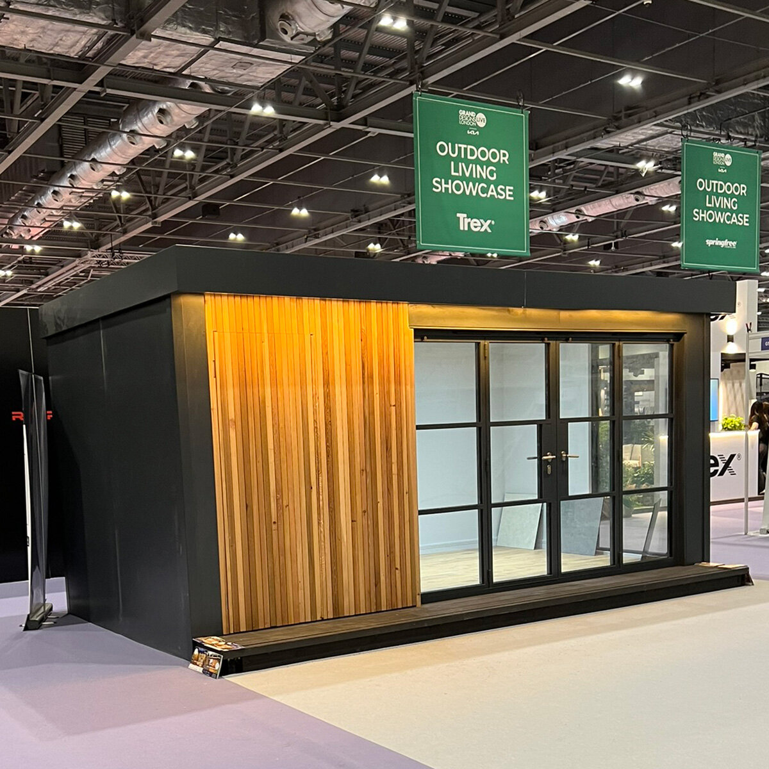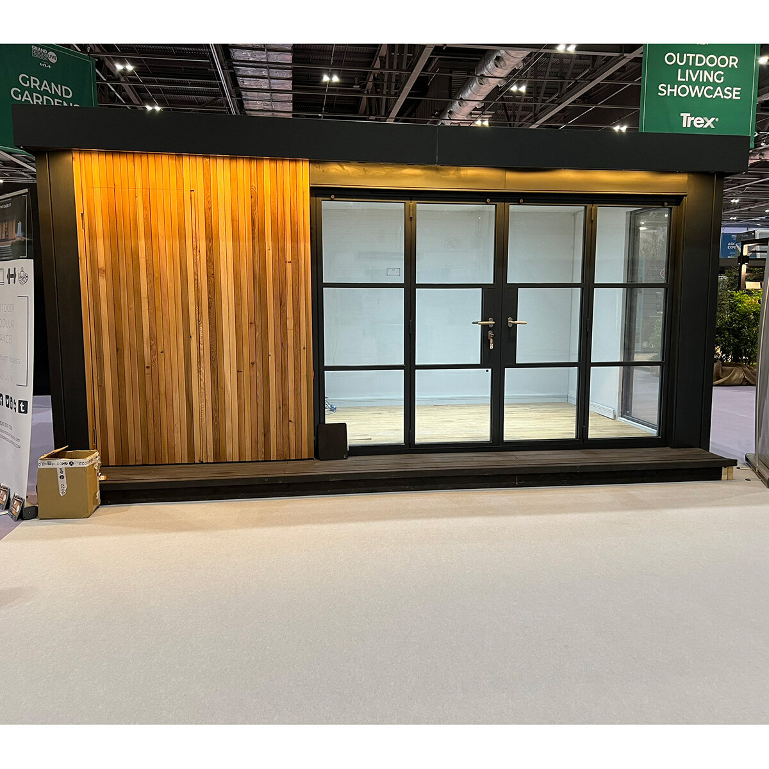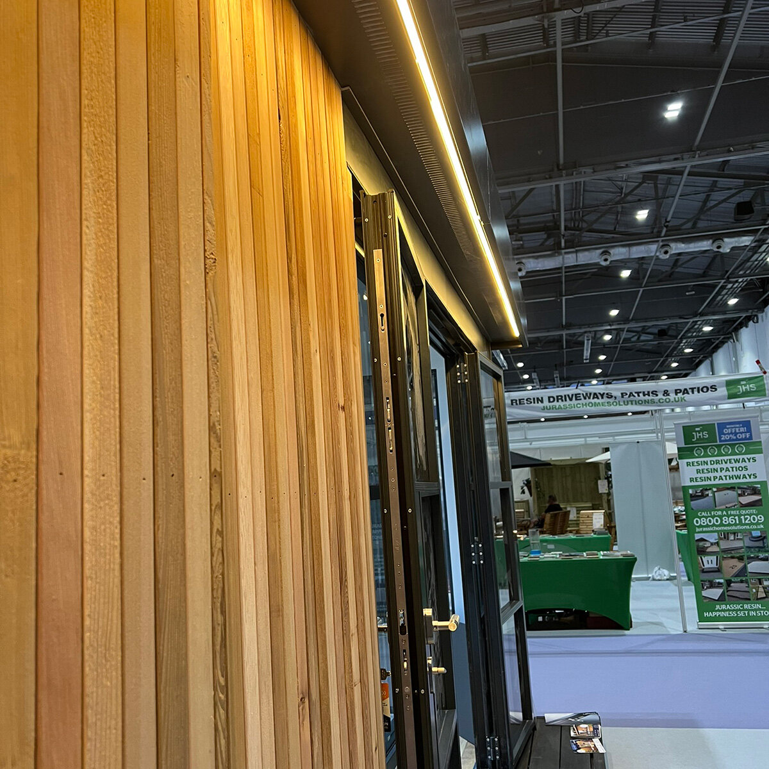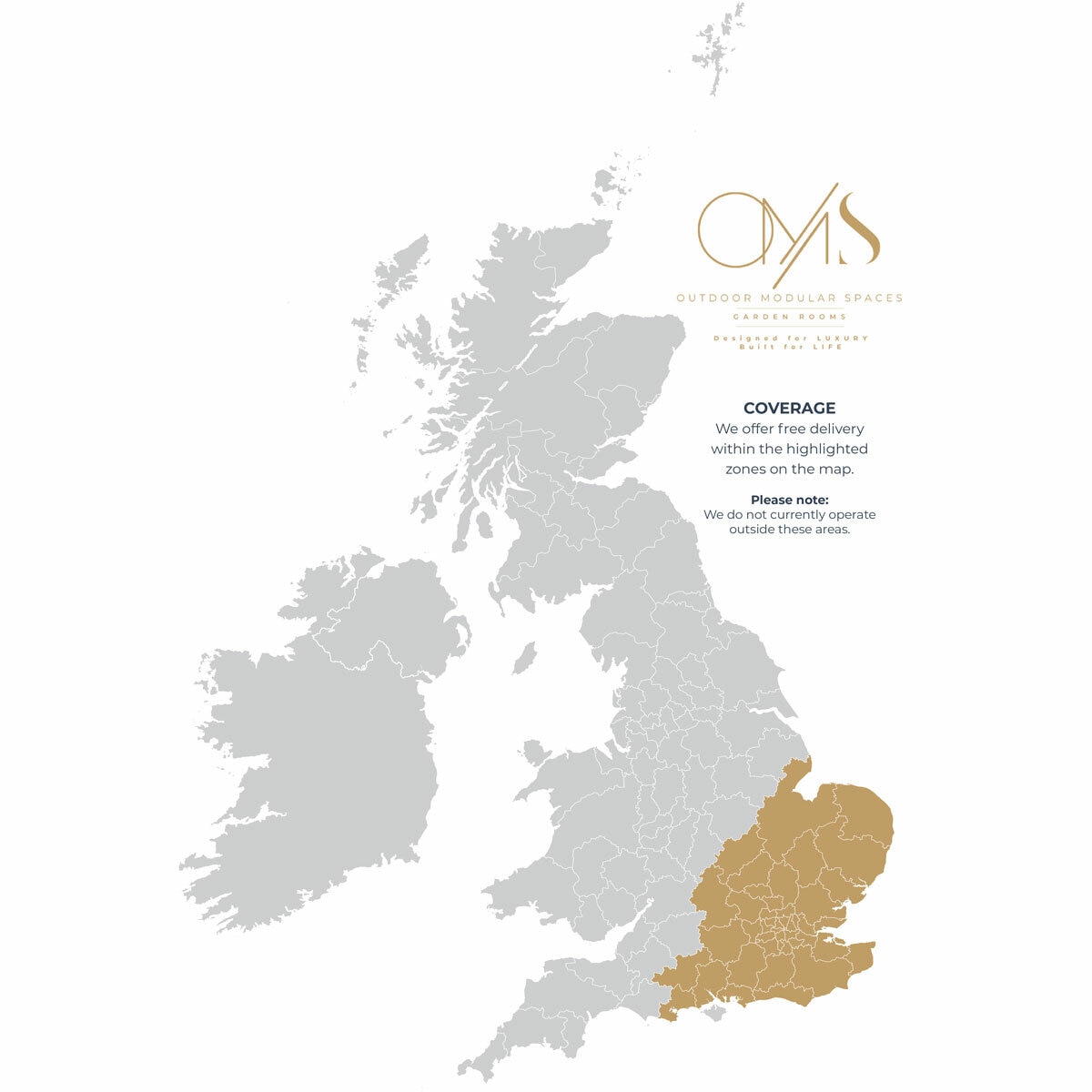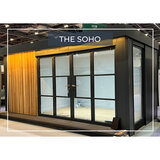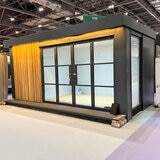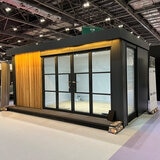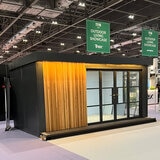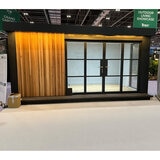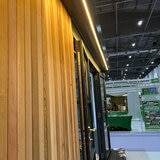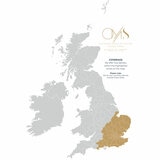The Soho Garden Room Installed by Outdoor Modular Spaces, Available 15sqm up to 30qm
Item #OMSGardenRoomTheSoho
- Timber frame construction built to UK Building Regulations
- Sizes: 15, 16, 18, 20, 21, 24, 25, 28 or 30sqm
- Double glazed windows (triple glazed or laminated if required, at an additional cost)
- Choice of French or bi-folding doors
- Floor-to-ceiling side window
- Canopy with a modern LED strip light
- Plaster board finish, down-lights and an electric radiator provided as standard
- Fully insulated
- Laminate flooring with underlay
For bespoke sizing and/or enquires please contact bespoke@outdoormodularspaces.
Areas we deliver/install: London, Herts, Essex, Cambs, Berkshire, Buckinghamshire, Kent, Surrey, Sussex, Hampshire, Bedfordshire, Middlesex ONLY.
Costco’s customer satisfaction guarantee and returns policy does not apply to special order merchandise, custom merchandise and installed merchandise. However your legal rights are unaffected. For further details, please see Delivery & Returns
Our Mission
It's our mission to provide you with a garden building that will prove to be one of the best investments you ever make.
The beauty of our design-led outdoor garden rooms is that we make it inclusive for all of the family to enjoy.
Our modular rooms are an extension of your current living space and can be used for many purposes.
Popular choices include a gym, a home office, a yoga studio, a snug, a kids play den, a music-room, a man-cave, a home beauty room or simply to enjoy the peace and tranquility of your garden as a summer room.
Each of our garden rooms can be fitted out to your exact needs and with a global push to work remotely, we’ve ensured that our garden buildings are future-proofed with the adoption of the very best technology to allow you to transition seamlessly from work to home office.
We have designed our buildings to last the test of time, with a 10-year guarantee and a 30-year life expectancy.
Garden rooms designed by OMS, will add give you that added room you desperately need, whilst adding significant value to your property.
The Soho – Heritage Range
Designed for Luxury. Built to Last.
Transform the way you live and work at home with a contemporary garden room from Outdoor Modular Spaces. Each building is crafted in the UK by skilled builders using premium materials and precision-engineered construction. Whether it’s a home office, gym, studio, or relaxation space — your OMS garden room is designed to be enjoyed year-round and built to last for decades.
Structure & Insulation
Every OMS garden room is constructed using C24 structural timber, built to UK Building Regulations for long-term strength and stability. Walls, floor, and roof sections are fully insulated with PIR insulation board (Celotex or similar) for excellent thermal performance, and properly ventilated, keeping the space warm in winter and cool in summer.
Cladding
The front elevation features two types of cladding. Our highly unique laminate cladding, along with Western Red Cedar battens — a premium, naturally durable timber known for its warm tones and rich character. Side and rear elevations are also finished in our unique laminate cladding, providing a contemporary, low-maintenance finish that requires no on-going treatment.
Doors & Windows
All garden rooms include a 2m wide set of double-glazed French or bi-folding aluminium “Soho” doors from Origin Global. The sought after steel-look, seamlessly merges cutting-edge design and ultra-slim sightlines with unparalleled functionality. These uniquely designed doors are available in Anthracite Grey, Black, or White as standard, with the option to upgrade to almost any colour.
The Soho design includes a 500mm wide floor-to-ceiling side window, adding extra natural light.
All windows & doors feature argon-filled, low-e coated double glazing for superior insulation and energy efficiency, along with trickle vents for ventilation.
Roofing & Guttering
Each building is fitted with a high-performance EPDM rubber roof designed for longevity and zero maintenance. The roof features a powder-coated aluminium fascia to the front for a clean, modern edge and includes rear guttering and downpipe for efficient water drainage.
Canopy & Decking Design
The Soho is defined by its sleek front elevation, featuring a 300 mm canopy and 300 mm composite decking area that seamlessly frame the building’s entrance. Together, they create a refined architectural statement while serving practical purposes — providing light shade and a welcoming transition from garden to interior.
The canopy is finished with a vented soffit matching the colour of the fascia, doors & window, whilst the decking is built using durable, low-maintenance composite material, ensuring long-term performance with minimal upkeep. An integrated LED light runs the full width of the canopy to enhance evening ambience and highlight the clean, contemporary lines that define The Soho’s design.
Flooring & Interior Finish
Inside, the space is finished to the same high standard as a new home. Features include 8mm premium laminate flooring with underlay, skirting, plastered walls and ceilings, integrated LED downlights, and a wall-mounted electric radiator. Every room is bright, comfortable, and ready to use from day one.
Electrical Specification (Included as Standard)
Electrics are installed and certified in accordance with NICEIC certification.
- Consumer unit
- 3x double sockets (each with USB)
- Ceiling downlights and low profile external canopy LED light
- Electric, wall-mounted radiator with a fused spur.
Footings (Included as Standard)
A thorough site inspection is carried out by our team prior to foundation installation. We evaluate factors including adjacent trees and their root systems, existing vegetation, site access, soil conditions, and any pre-existing foundations. Based on this assessment, we will determine which of the following foundation systems is most appropriate for your building:
- Galvanised 1250 mm ground screws – a modern, low-impact solution that avoids large amounts of concrete, minimises soil disturbance and is ideal for use near trees and root systems.
- Concrete pads – traditional, stable and cost-effective where site conditions allow clear access and level ground.
- Reinforced concrete raft – a heavy-duty base option for challenging ground conditions or where a permanent, highly robust base is required.
By making this decision ourselves, we ensure the foundation solution is matched to your plot and delivers optimal longevity, stability and minimal disruption to your garden.
Sustainability & Longevity
Our garden rooms are designed with sustainability and performance in mind. Every OMS structure comes with a 10-year structural warranty and a 50-year life expectancy when maintained according to our recommendations. Built with care, precision, and respect for your outdoor space — an OMS garden room is an investment in quality living.
Standard Specification
- Foundations (specified following site inspection)
- Reinforced concrete raft (150mm) with type 1 MOT aggregate (150mm)
- 1250mm galvanised steel ground-screws
- Concrete pads
- Timber Frame Construction in accordance with UK Building Regulations
- Bespoke, powder-coated, aluminium fascia (black, white, anthracite grey)
- Premium Western Red cedar tongue & groove cladding to the front
- Choice of steel or composite cladding to the sides and back
- EPDM rubber roof with rainwater drip and guttering
- Fully insulated using PIR insulation board (e.g Celotex or similar)
- 500mm Canopy with Western Red Cedar cladding
- 500mm Composite decking
- Origin Global aluminium (“Soho”) doors & window (black, white, anthracite grey)
- Manufactured in the UK
- 20 year guarantee as standard
- Excellent thermal performance
- Multi-points locking
- 2m x 2.1m French or bi-folding doors
- 1 Fixed, contemporary window
- 1x 500mm x 2.1m (W x H)
- Plastered ceilings and walls
- 8mm laminate wooden flooring with 5mm underlay
- 90mm skirting throughout
- Internal electrics
- Consumer unit
- 3x Double sockets with 2 USB ports
- 1 x Wall-mounted electric radiator heater with fused spur
- LED internal downlights
- External LED strip light (canopy-width / single colour)
- All electrical switches and sockets in white
Optional Extras
- Electrical
- Installation from main residence
- Includes 3-core SWA armoured cable (cable size dependant on requirements/distance)
- NICEIC certified installation
- Additional sockets and switches
- Installation from main residence
- Technology
- Cat6 broadband connectivity from your house
- Multiple data points in garden room
- Full assistance with technology set up
- Smart building set up (e.g. Alexa)
- CCTV
- PIR motion sensors and mood lighting
- Media
- Bespoke media wall
- Speakers & surround sound installation
- TV bracket
- Heating
- Electric underfloor heating
- Air conditioning
- Dehumidifier
- Plumbing
- Toilet, sink &/or showers
- Cold-feed hot-water tanks
- Groundworks for waste & supply
- Health & Wellbeing
- Specialist gym flooring
- Gym equipment
- Mirrored walls
- Saunas & steam rooms
- Internal Fit-Out
- Partitioned internal walls
- Media walls, kitchens and storage
- Painting, decorating, soundproofing, feature walls
- Glazing
- Larger doors and additional windows
- Over 150 different RAL colours to choose from
- Obscure, tinted, laminated, triple glazed
- Blinds – manual or motorised
| Brand | OMS |
| Type | Garden Room |
| Dimensions | 15 - 30sqm |
|

